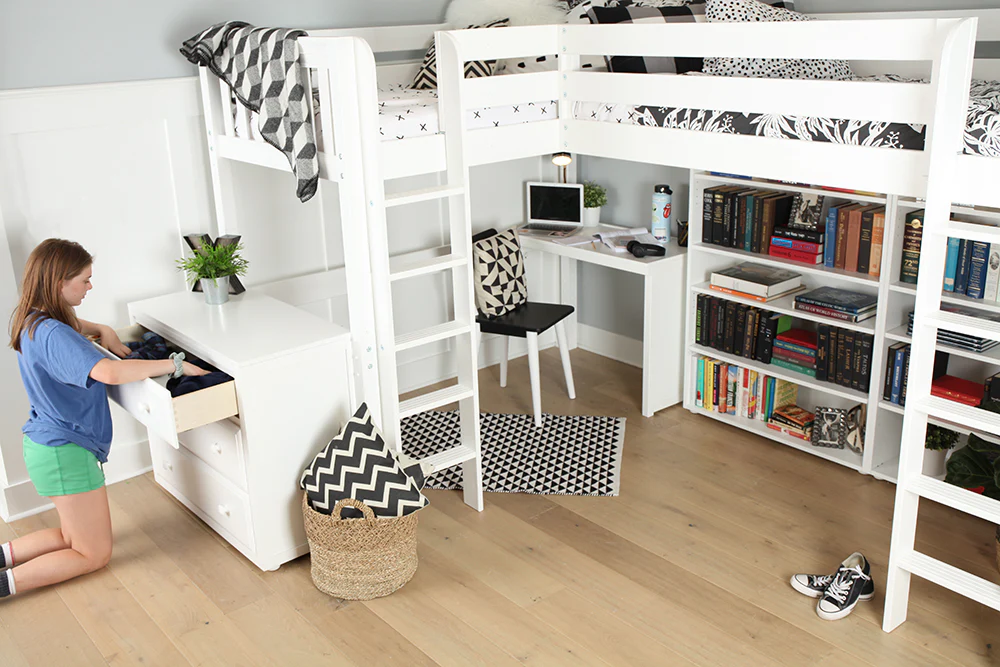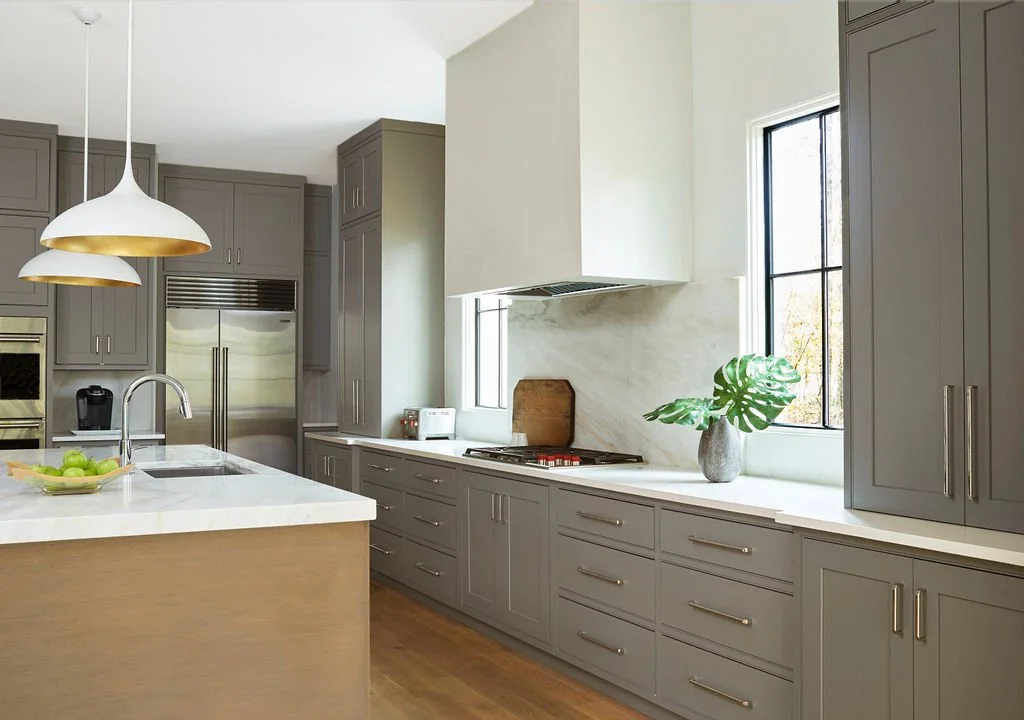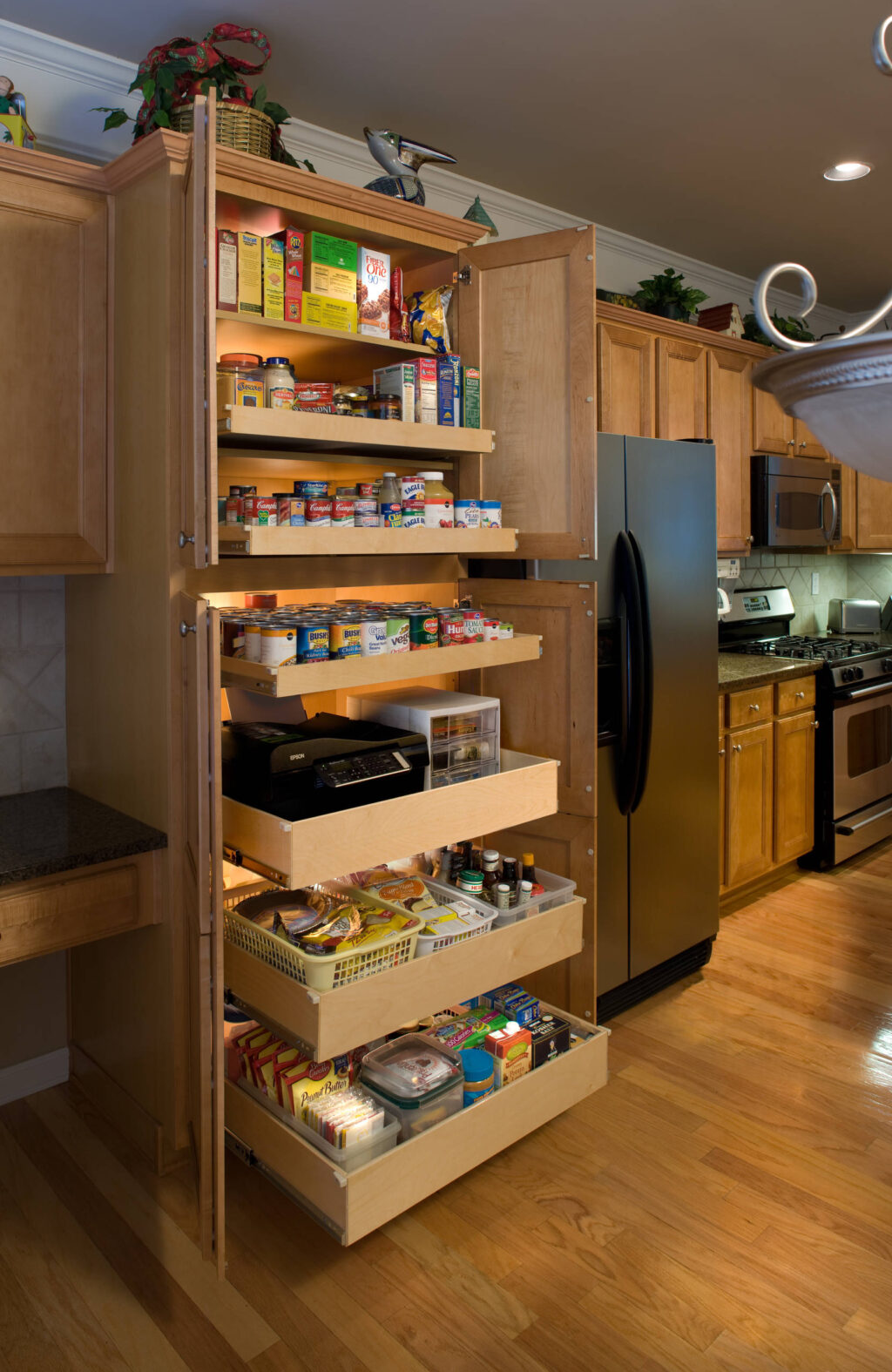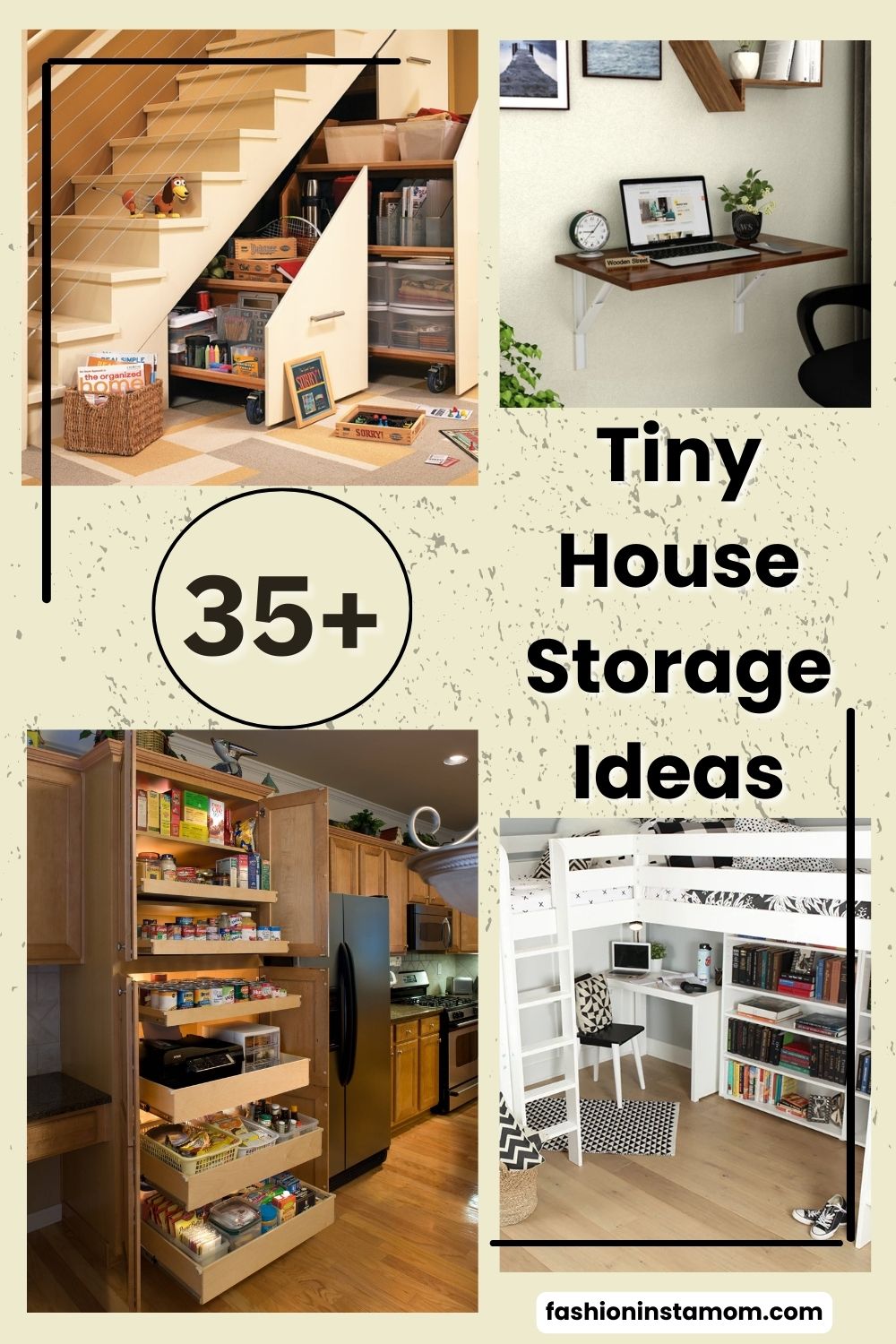The storage concepts of Tiny houses are necessary in order to make the most out of a small space and be comfortable and stylish. Multi-purpose furniture, such as beds with built-in drawers or fold-out tables, saves valuable square footage. Vertical storage systems such as wall-mounted shelves, pegboards, and hanging racks make use of the wall space that is not being used. The use of tiny house storage is also realized by using hidden space under stairs or in seating plans to provide convenience in storing small objects.
Strips of magnetic strips in kitchens and folding baskets in the closets allow them to store the necessities, but not to clutter the room. Sliding doors are used as opposed to swinging doors, which open up more space. Small house ideas of storage can help small living to become more efficient, functional, and enjoyable without losing aesthetics or convenience, as they combine creativity with smart design.
Tiny House Storage Ideas
- Under-stair pull-out drawers
- Loft bed with storage underneath
- Fold-down wall desk with shelves
- Kitchen cabinets to ceiling height
- Pull-out pantry drawers
- Storage benches for seating
- Murphy bed with shelving sides
- Hidden floor storage compartments
- Wall-mounted pegboards for tools
- Sliding barn doors with built-in shelving
- Storage ottomans doubling as seats
- Overhead storage racks in the kitchen
- Hooks and rails on the walls
- Collapsible tables with hidden compartments
- Shoe racks under the bed
- Bookshelves as room dividers
- Pull-out closet rods
- Corner shelving units
- Wall baskets for everyday items
- Drop-leaf dining table with shelves
- Storage ladders for towels/clothes
- Pull-out ironing board
- Rolling storage carts for tight spaces
- Fold-up chairs hung on the wall
- Over-sink drying rack and shelf
- Under-couch drawers
- Built-in wall cubbies
- Multi-purpose fold-out bed/desk combo
- Over-toilet bathroom shelves
- Hooks on doors for bags and coats
- Stackable bins with labels
- Fold-away laundry drying rack
- Bed with lift-up hydraulic storage
- Shelves along the ceiling line
- Fold-out kitchen counter extension
- Storage crates under stairs
- Mounted spice racks on kitchen walls
- Loft storage above the bathroom
- Pull-out hamper cabinet
- Open shelving with baskets
- Storage cabinet under sink
- Sliding storage walls
- Retractable kitchen island
- Under-loft hanging storage racks
- Wall-mounted fold-out shoe organizer
- Magnetic strips for tools and knives
- Compact rolling wardrobe
- Vertical pull-out cabinet for cleaning supplies
- Fold-out sofa with storage under cushions
- Hidden cabinet behind the mirror
Steps to Design Tiny House Storage
1. Under-Stair Pull-Out Drawers

- Measured stair height and depth to drawers.
- Wheels or sliders on wooden frames of the drawers.
- Place drawers underneath the stair steps.
- Add push-to-open or add handles.
- Keep shoes, linens, or little stuff inside.
2. Loft Bed with Storage Underneath

- Construct a wooden loft bed frame.
- Make a closet, desk, or drawers below.
- Install ladder/stairs (access to bed).
- Lighting to be added under the loft.
- Store items behind curtains or panels.
3. Fold-Down Wall Desk with Shelves

- A large wooden frame is mounted on the wall.
- Install a hinged fold-down surface table.
- Install shelves on the frame of the desk.
- desk stability brackets.
- When not in use, fold the desk so that it can save space.
4. Kitchen Cabinets to Ceiling Height

- Measure the wall height of the kitchen on which the cabinet is to be designed.
- High ceiling cabinets.
- Add a step ladder or step stool.
- Keep the seldom-used items on the upper shelves.
- Have pulled-down racks.
5. Pull-Out Pantry Drawers

- Construct a long, slender pantry cabinet frame.
- Include sliding-rail pull-out drawers.
- Put food according to type (cans, dry goods, snacks, etc.).
- Label drawers to be carried.
- Drawers that are pushed in to conceal mess.

Hey there! I’m Ashlei Lynee, the heart behind fashioninstamom.com — your go-to destination for all things chic, stylish, and real-life fabulous. I’m a fashion-loving mama, an Insta-obsessed trendspotter, and a believer that motherhood and style can totally go hand-in-hand.
I started Fashion Insta Mom as a creative outlet to share my love for fashion, beauty, and all the things that make women feel confident, powerful, and put-together — even with a toddler on one hip and coffee in the other hand! From outfit ideas and closet must-haves to beauty tips and lifestyle inspo, I curate content that reflects the modern woman: busy, bold, and beautiful in every way.

